Bacnotan House Design - Version 2
Location
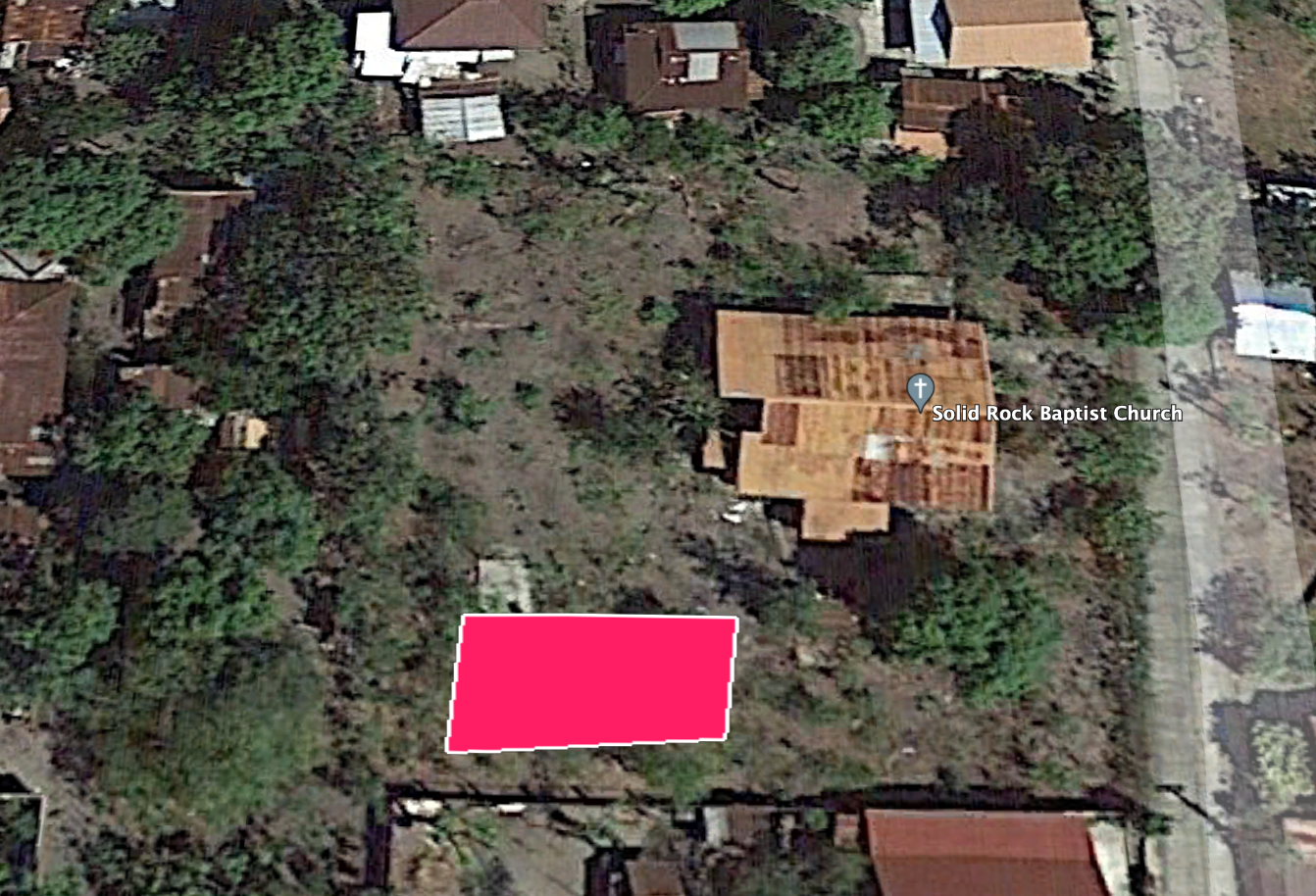

2.5m high NEW BOUNDARY WALL REQUIRED TO SEAWARD DIRECTION AND NORTH DIRECTION
Ground slab
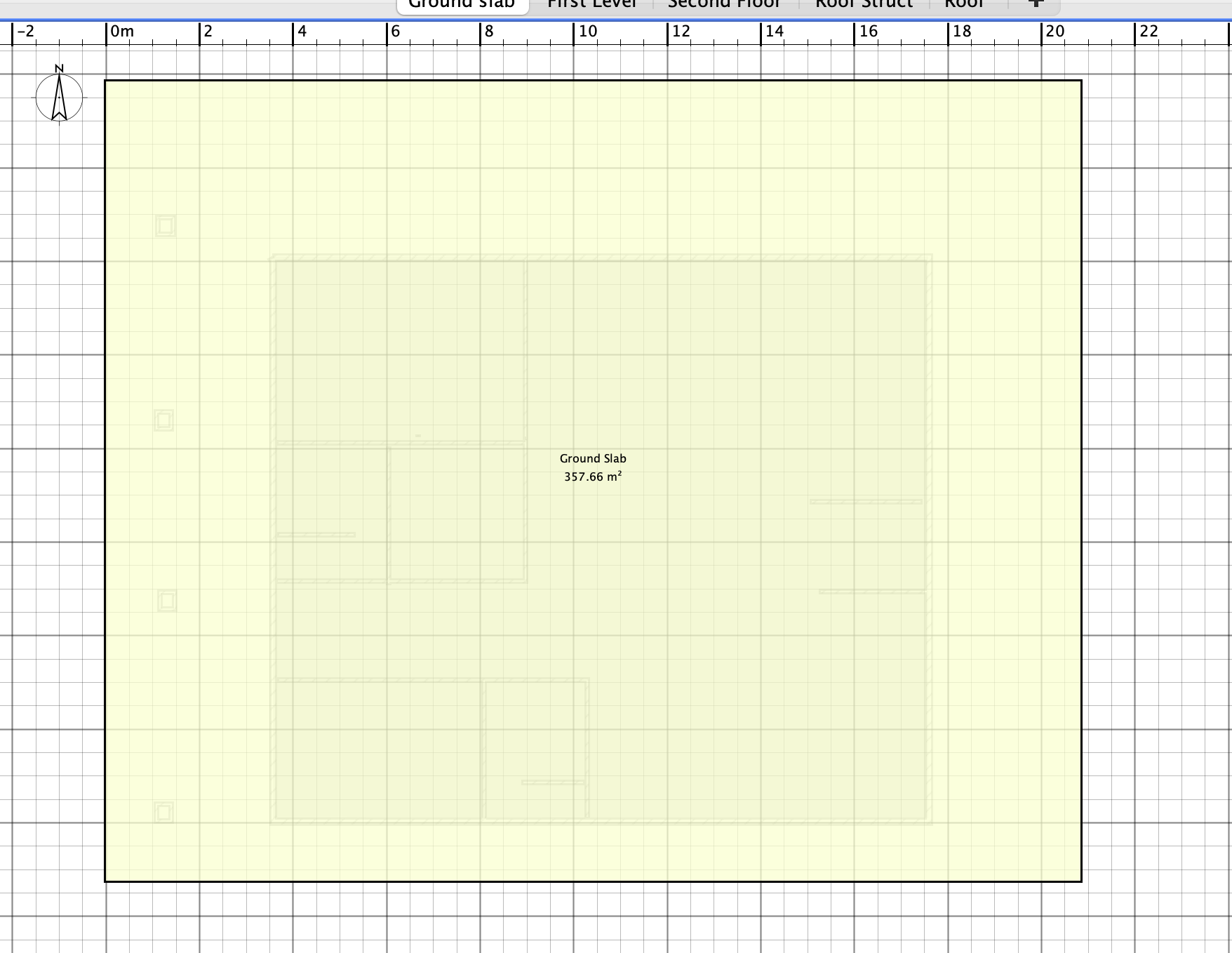
20.5m x 17m
The ground slab is raised 1.5m above ground level
which covers the house footprint
and the patio (top of image)
and the dirty kitchen area (left side of image)
and the entrance area (right side of image)
and the side entrance area (bottom of image)
The new plot boundary wall is on the left side of the image adjacent to dirty kitchen
First Floor
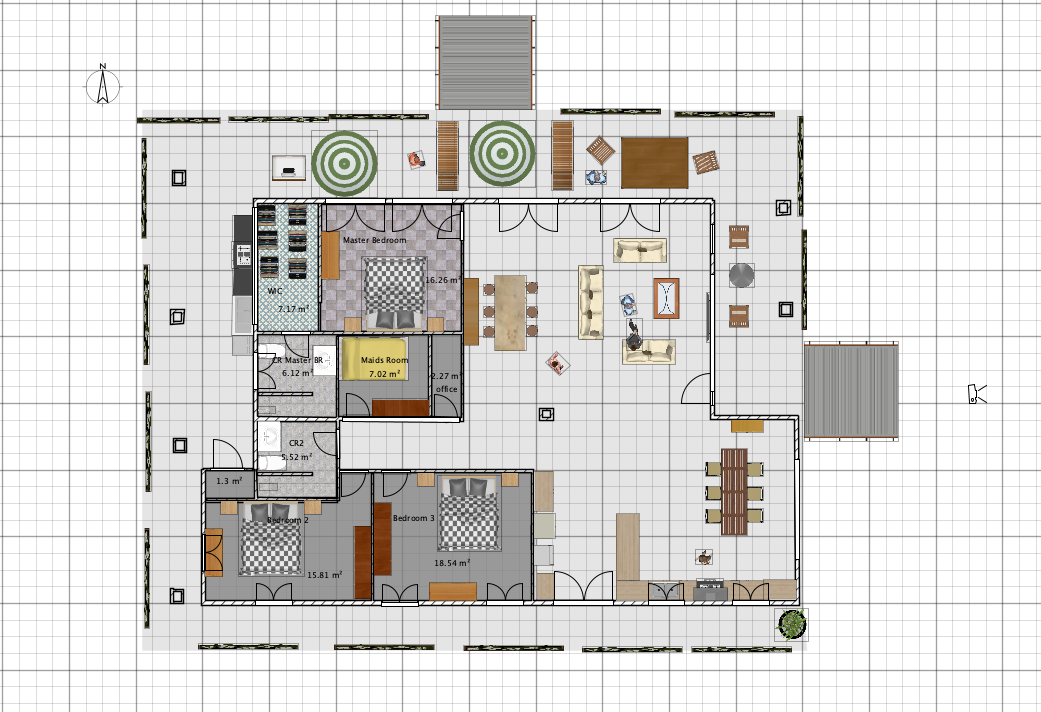
12m x 14m but is 12m x 18m at the widest point
Elevated (1.5m) Entrance
Sitting Room with access to downstairs patio
Kitchen / Dining area - also a door to access dirty kitchen area via side patio
Dirty kitchen area on the WEST side with access to a plant/service room
Master Bedroom with wc/cr and walk in closet with access to downstairs patio
2nd Bedroom
3rd Bedroom
Maids Bedroom
Small Office
WC/CR 2 accessible for all
Staggered roof design 5m at highest point, 3.60m at lowest point.
East - Front View
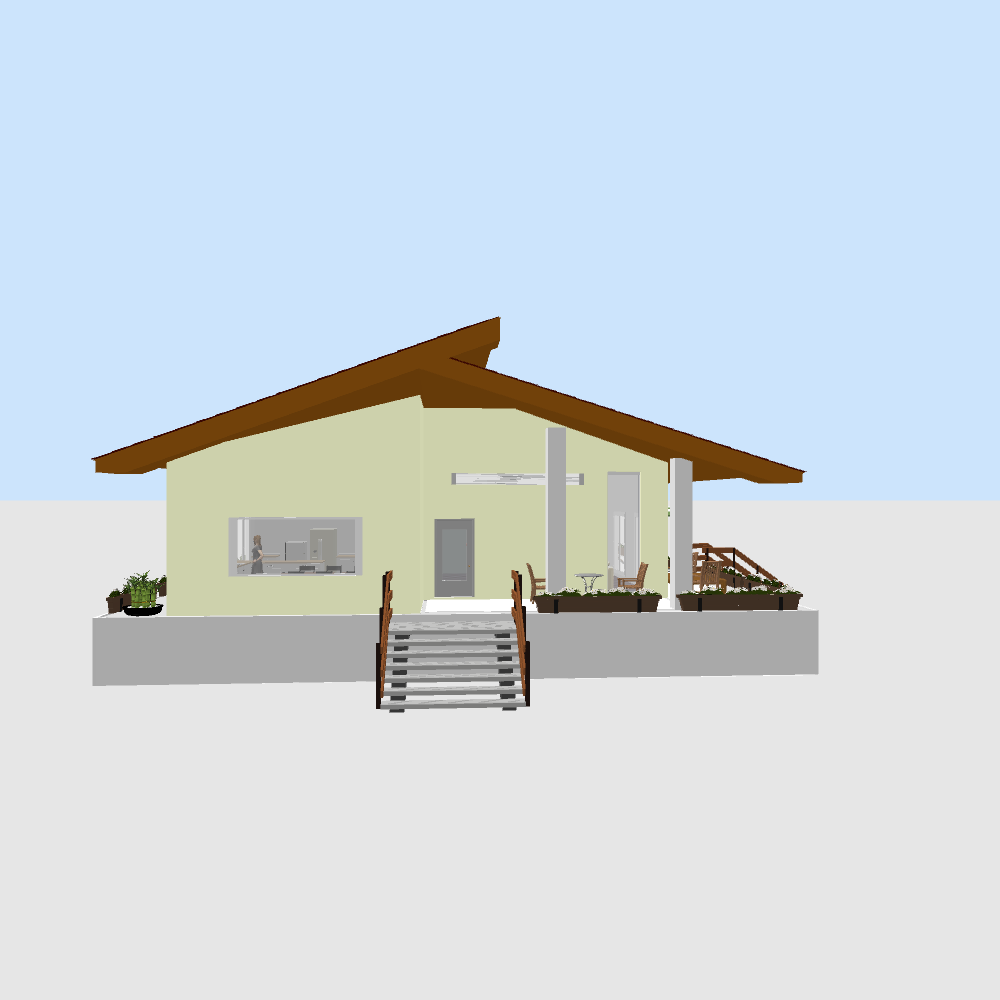
Entrance
Porch area covered overhead via the roof overhang
Kitchen/Dining area extended from normal footprint with large window
The ROOF is in 2 pieces at a sloping angle
North - Patio Area
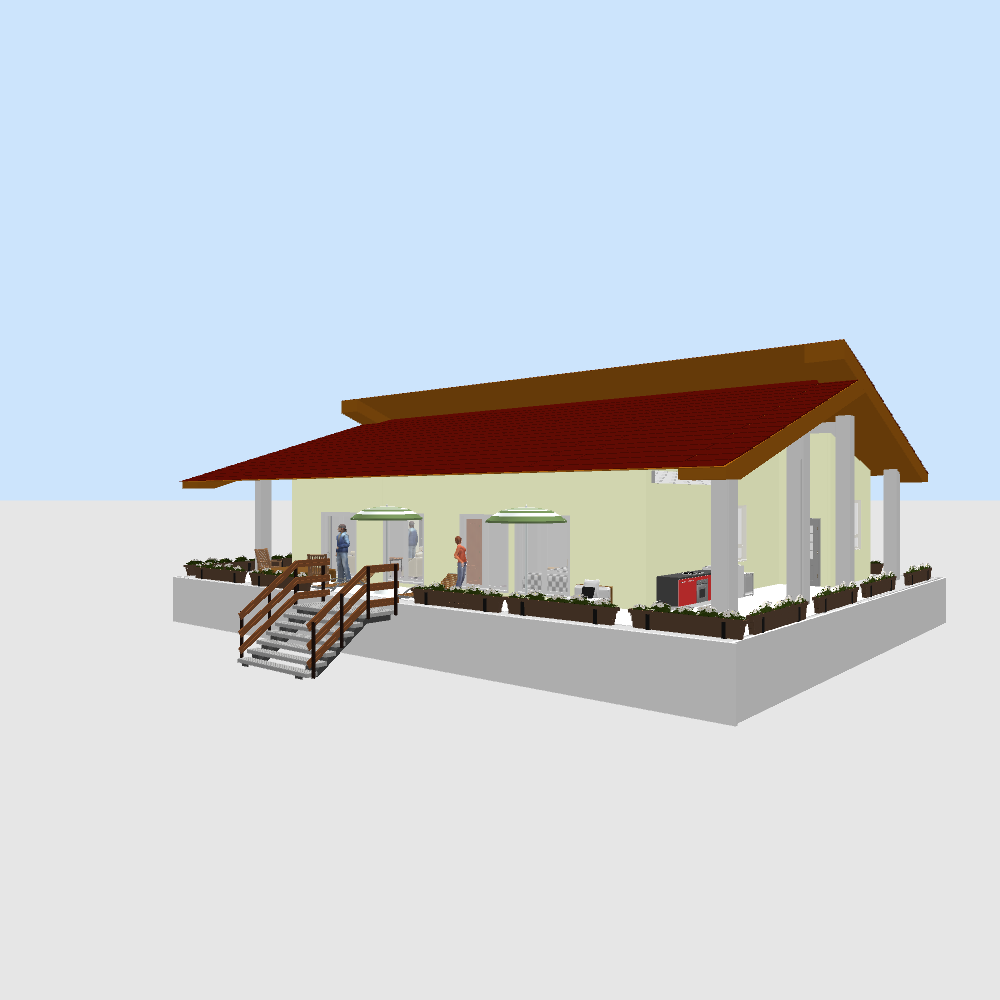
Area is covered overhead via the roof overhang
Access to patio via the porch area
or dirty kitchen area
or living area
or Master Bedroom
West - Dirty Kitchen Area
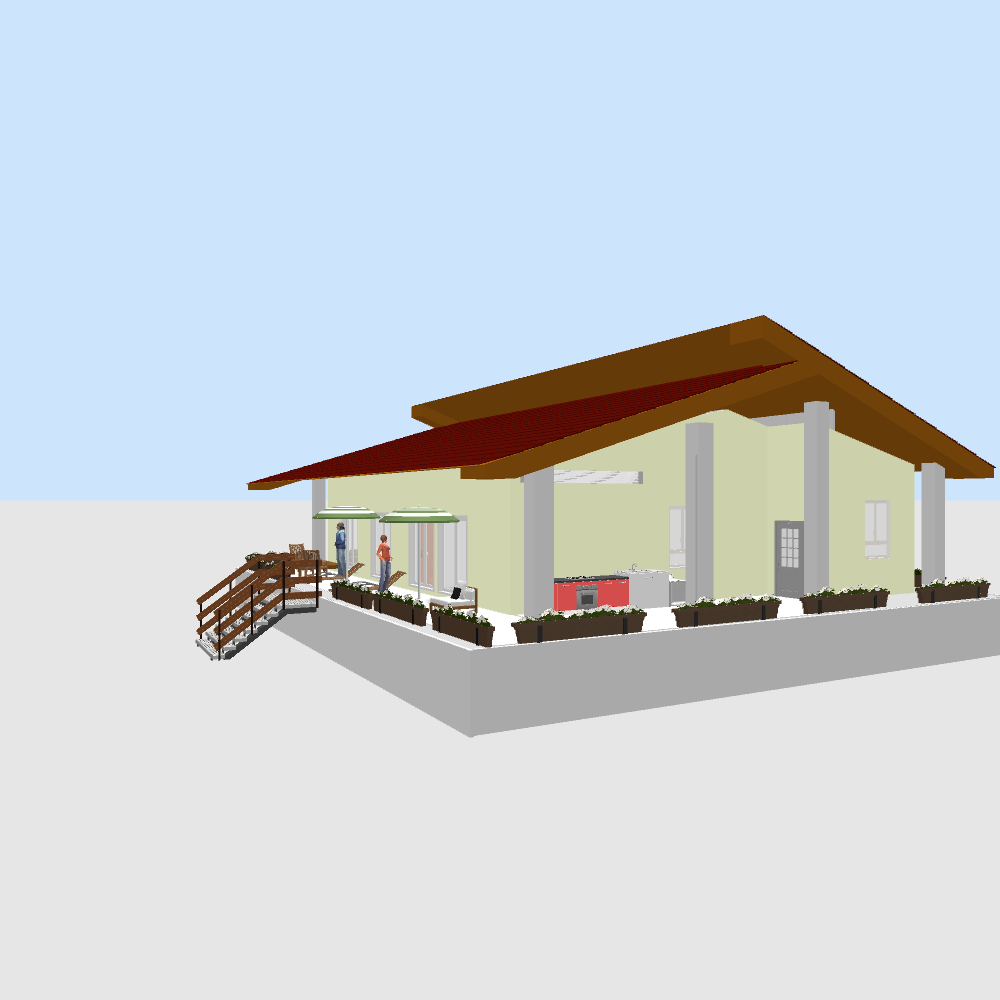
Service/Plant room and 2nd Bedroom are extended from normal footprint
Area is covered overhead via the roof overhang
Access via patio area or sides of the bungalow
South - Side of Bungalow
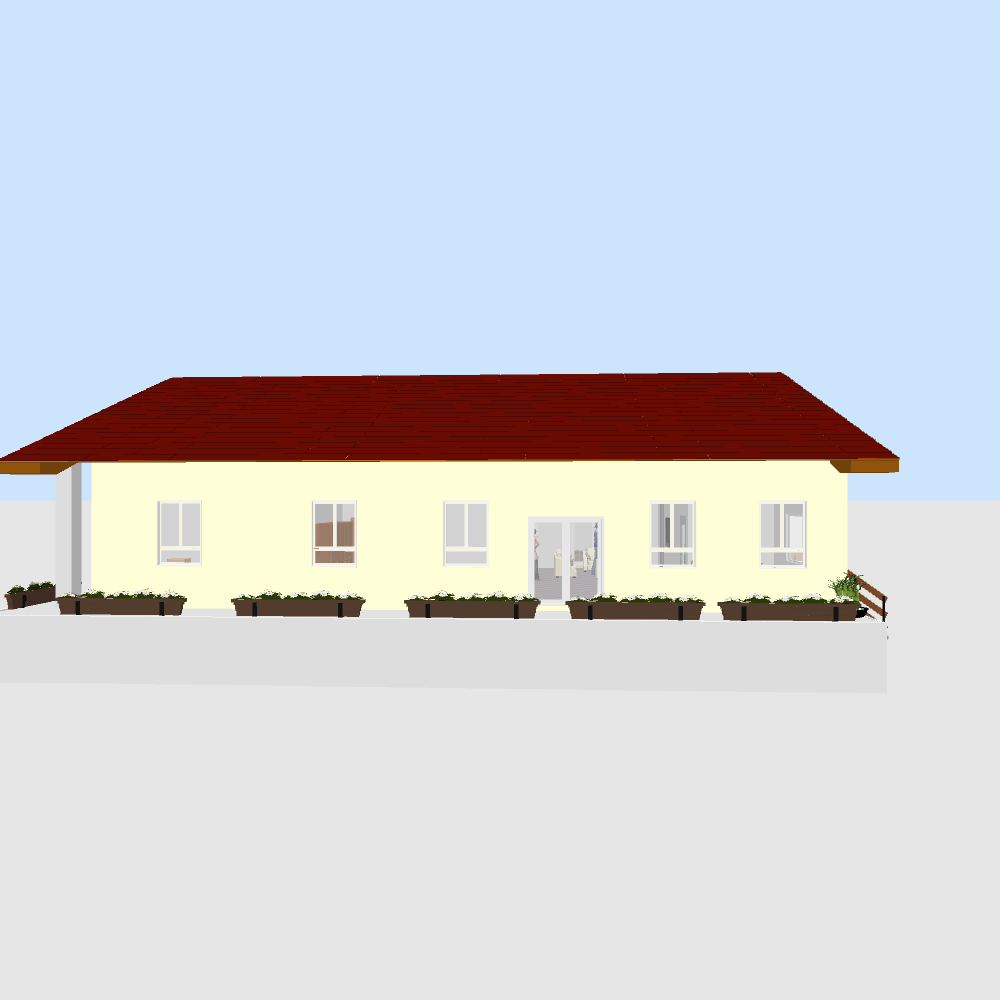
Area is covered overhead via the roof overhang
Access via door from kitchen/dining area or
Access via dirty kitchen area