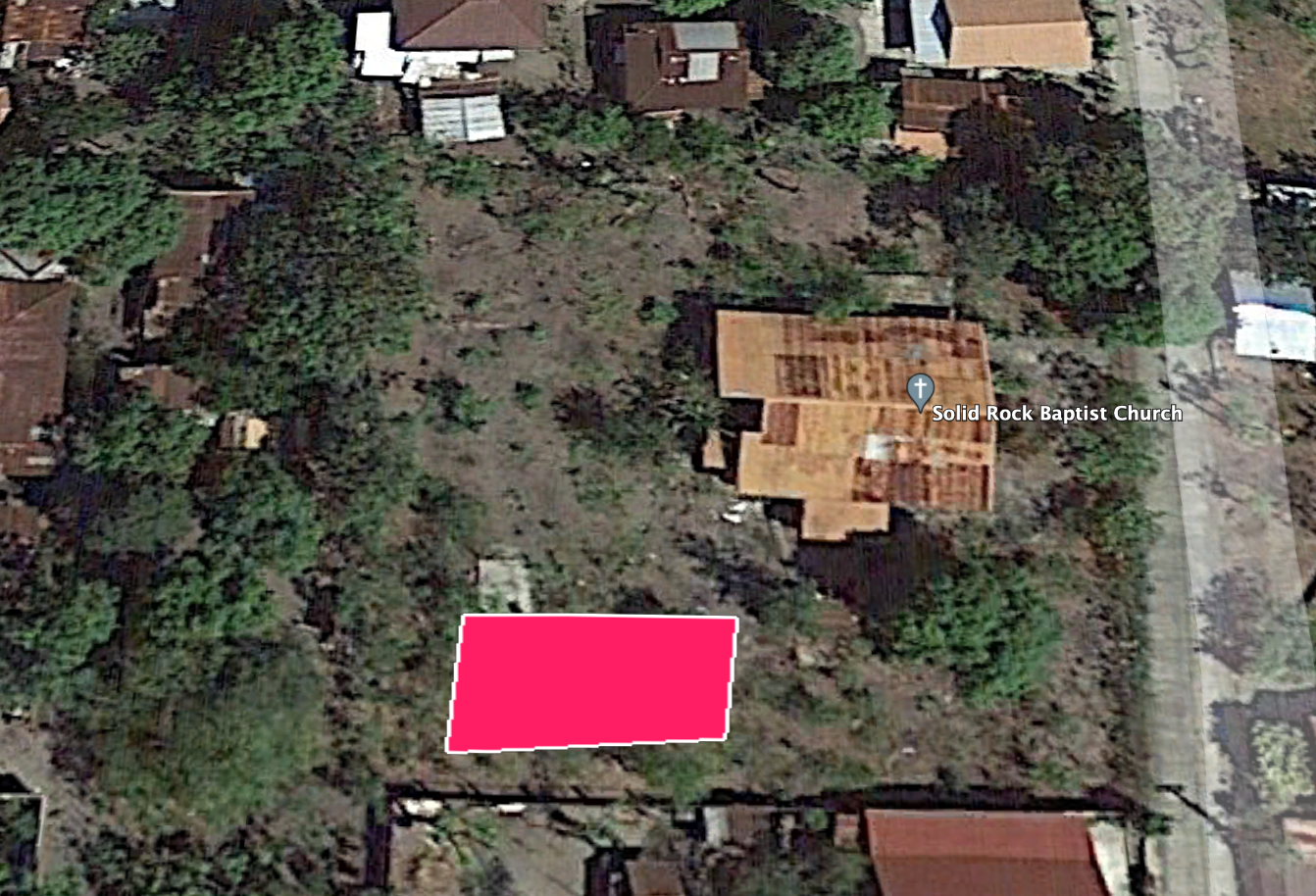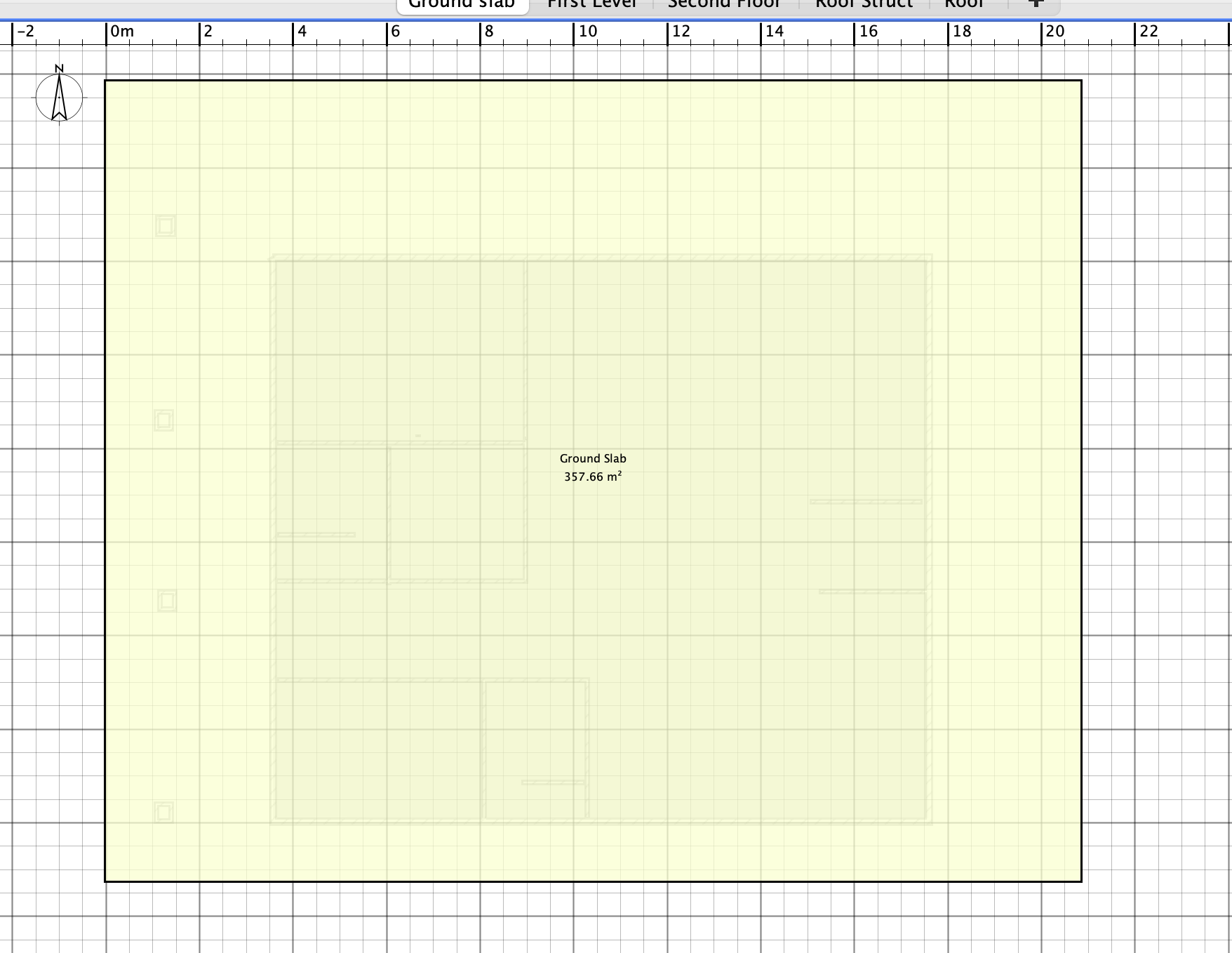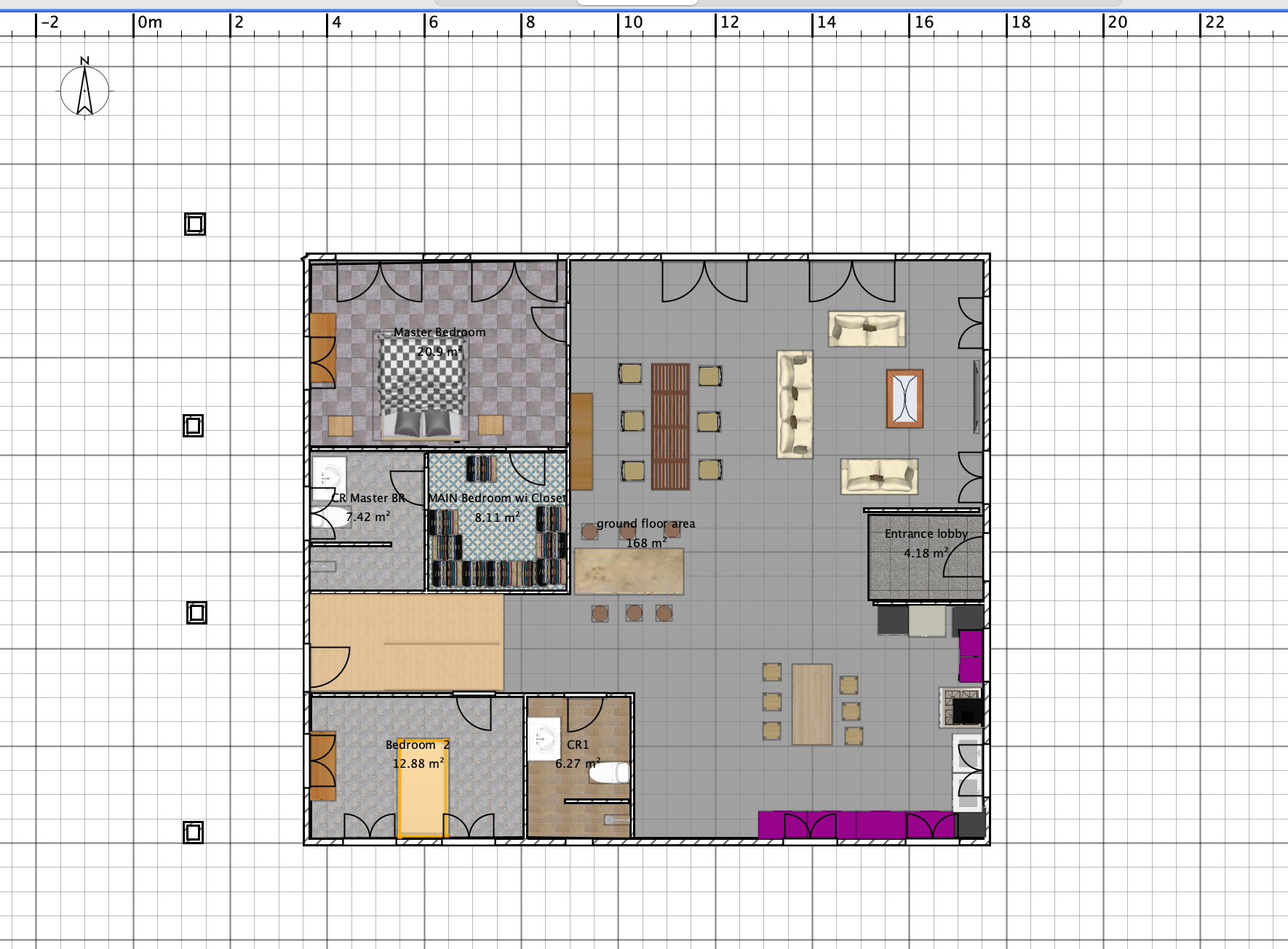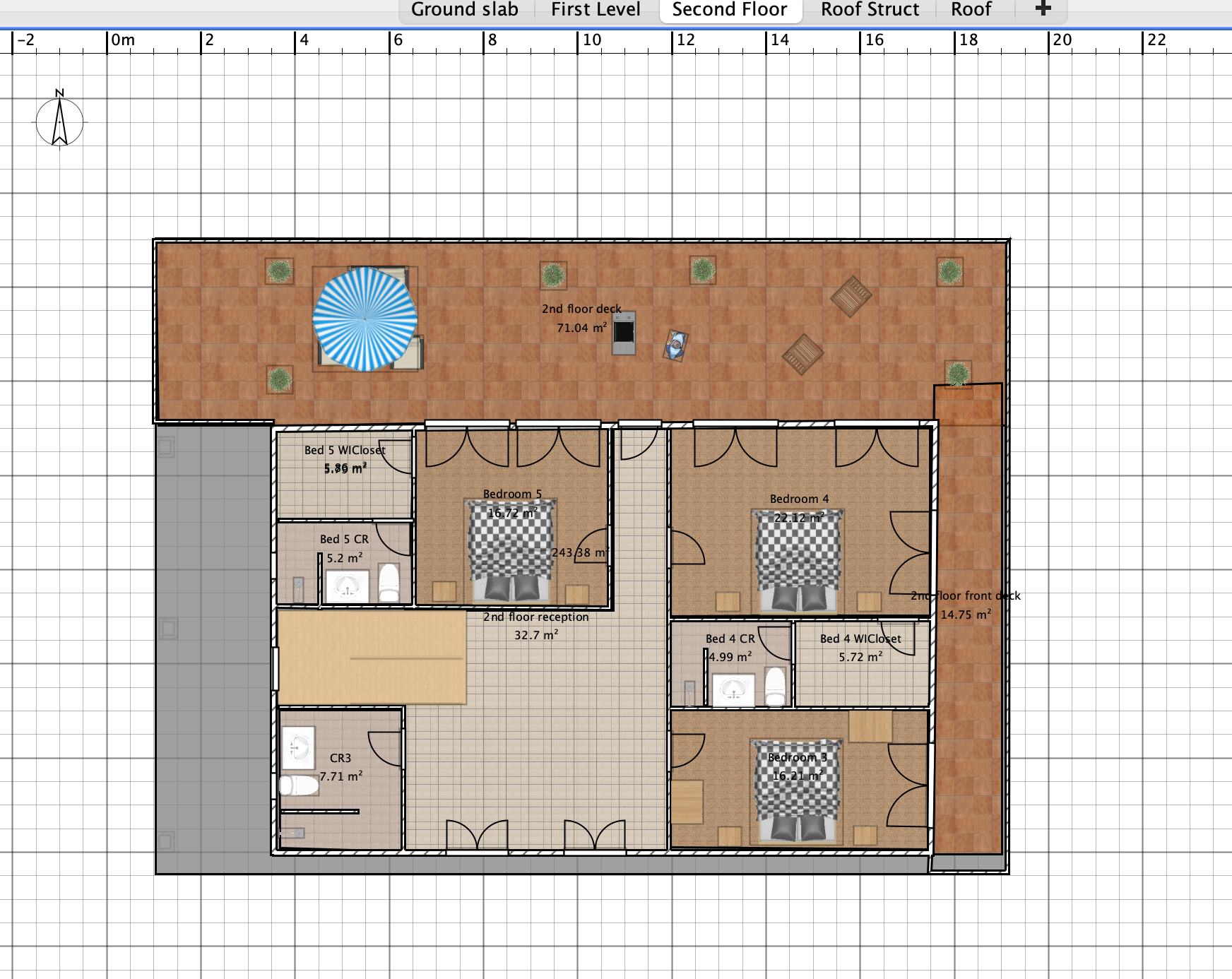Bacnotan House Design - Version 1
Location


2.5m high NEW BOUNDARY WALL REQUIRED TO SEAWARD DIRECTION AND NORTH DIRECTION
Ground slab

20.5m x 17m
which covers the house footprint
and the patio (top of image)
and the dirty kitchen area (left side of image)
and the entrance area (right side of image)
and the side entrance area (bottom of image)
The new plot boundary wall is on the left side of the image adjacent to dirty kitchen
First Floor

12m x 14m
Entrance
Sitting Room with access to downstairs patio
Kitchen
Master Bedroom with wc/cr and walk in closet with access to downstairs patio
2nd Bedroom
WC/CR 2 accessible for all
Staircase to second floor - also a door beside staircase to access dirty kitchen area
Second Floor

3rd Bedroom
Bedroom 4 with wc/cr and walk in closet
Bedroom 5 with wc/cr and walk in closet
WC/CR 3 accessible for all
Patio/Balcony acccessible from Bedroom4/5 and door
Roof

Roof overhangs Patio/Balcony
possible solar panels